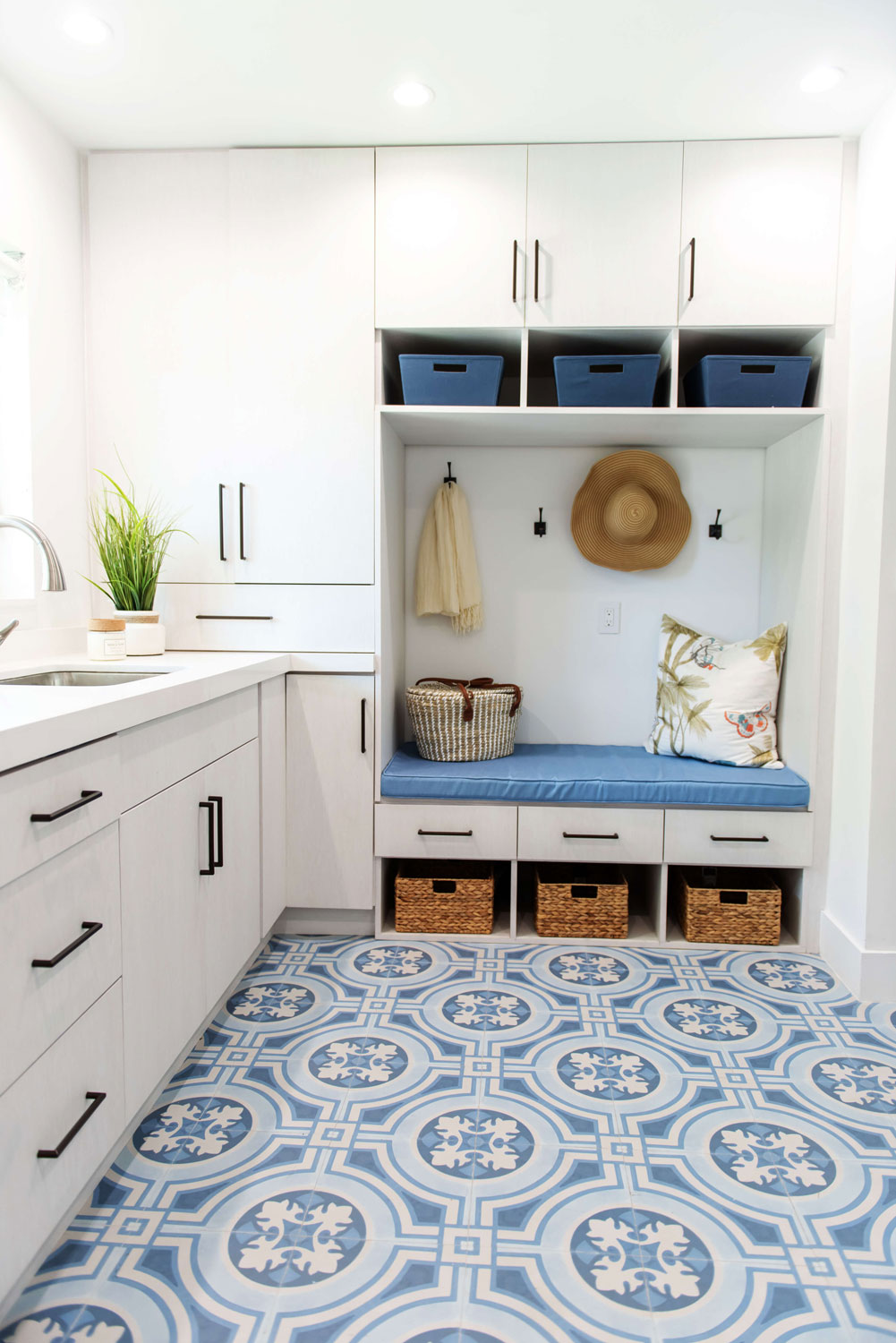South Miami residence
“Cocó’s vision, dedication and talent make her a true pleasure to work with...and now call a friend!”
A busy couple with a 3 year old daughter and a newborn son found the perfect spot for their forever home. The existing property needed a complete overhaul, including an addition. When we first saw the house, she was a couple of concrete walls and dirt piles, but look at her now! Like many of our clients, the couple loved the “Fixer Upper” show and wanted a relaxed, family-friendly home, and a blue kitchen island. The rest was left up to us.
We met just after the architect’s plans had been approved by the city but we couldn’t resist offering what we felt to be an incredible opportunity to increase the living area of the home and its storage and functionality potential. So we turned what was intended to be just a sliver of a laundry room into a grand laundry room, complete with a working and crafting desk for mom and the ever-coveted “mudroom” that every busy family craves.
We poured our heart and soul into this project from the moment the first floor tile was laid until the last drop of accessories found their home, and delivered fun surprises at every turn. They also got their “shiplap” fix in an unexpected way - a stunning tile in a gorgeous shade of blue on the wall in their powder bathroom.
The challenge here was that the renovation called for a completely open floorpan. Our clients longed for a breakfast nook and we felt the space needed to be broken up in a way that would define the separate areas but keep the open flow. There were some initial hesitation about the 2/3 high dividing wall we created for the breakfast nook, delineating the living/family room from the rest of the space, but everyone loved the outcome!
Their master bedroom suite is a true oasis. Sexy and chic, yet comfortable and relaxing. And we just loved it when upon revealing the master bathroom, the wife proclaimed she would never envy a hotel bathroom again. The entire process was gratifying and most importantly, our clients were thrilled with the results of their forever home.
Photographer: Kate Baumwell

































