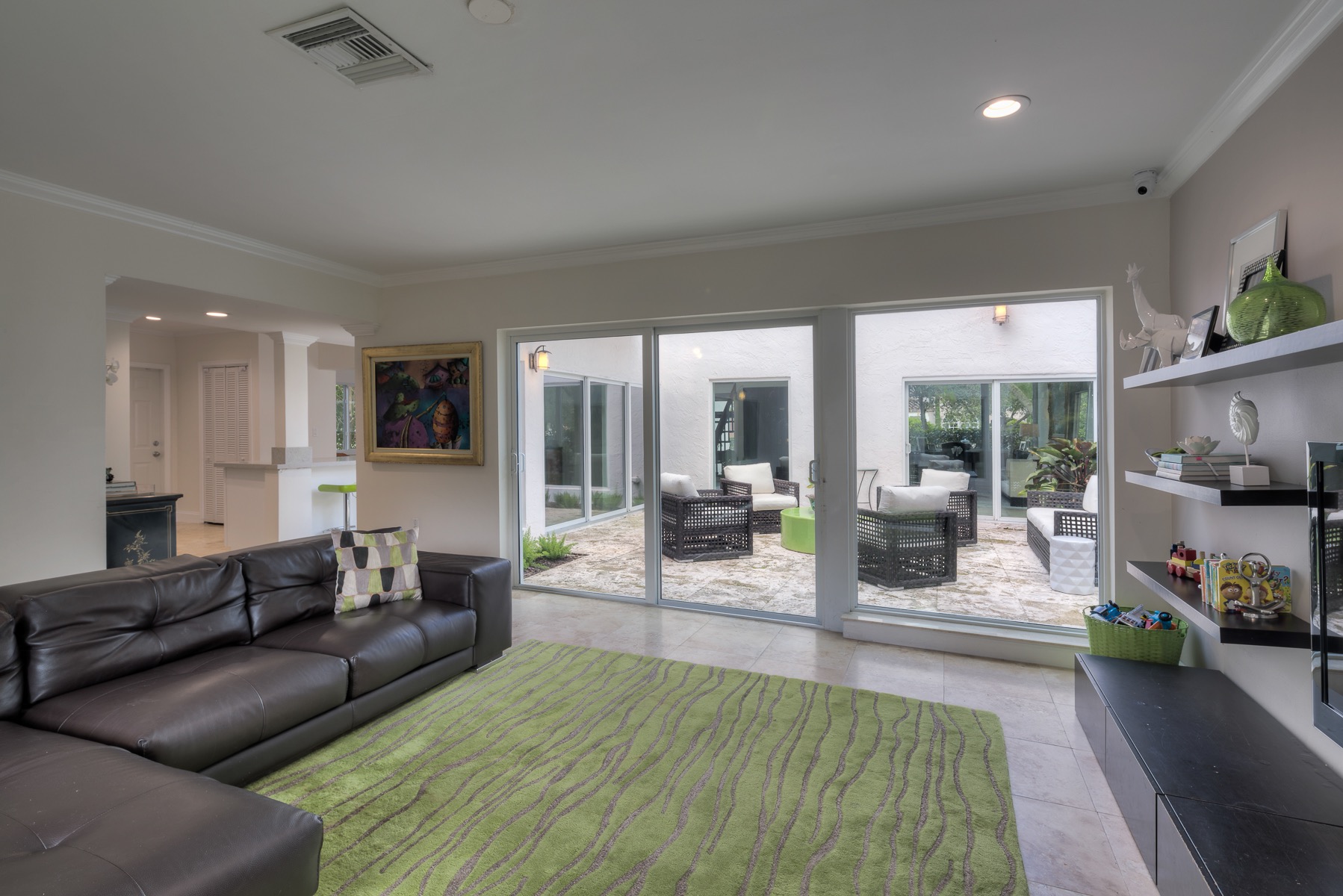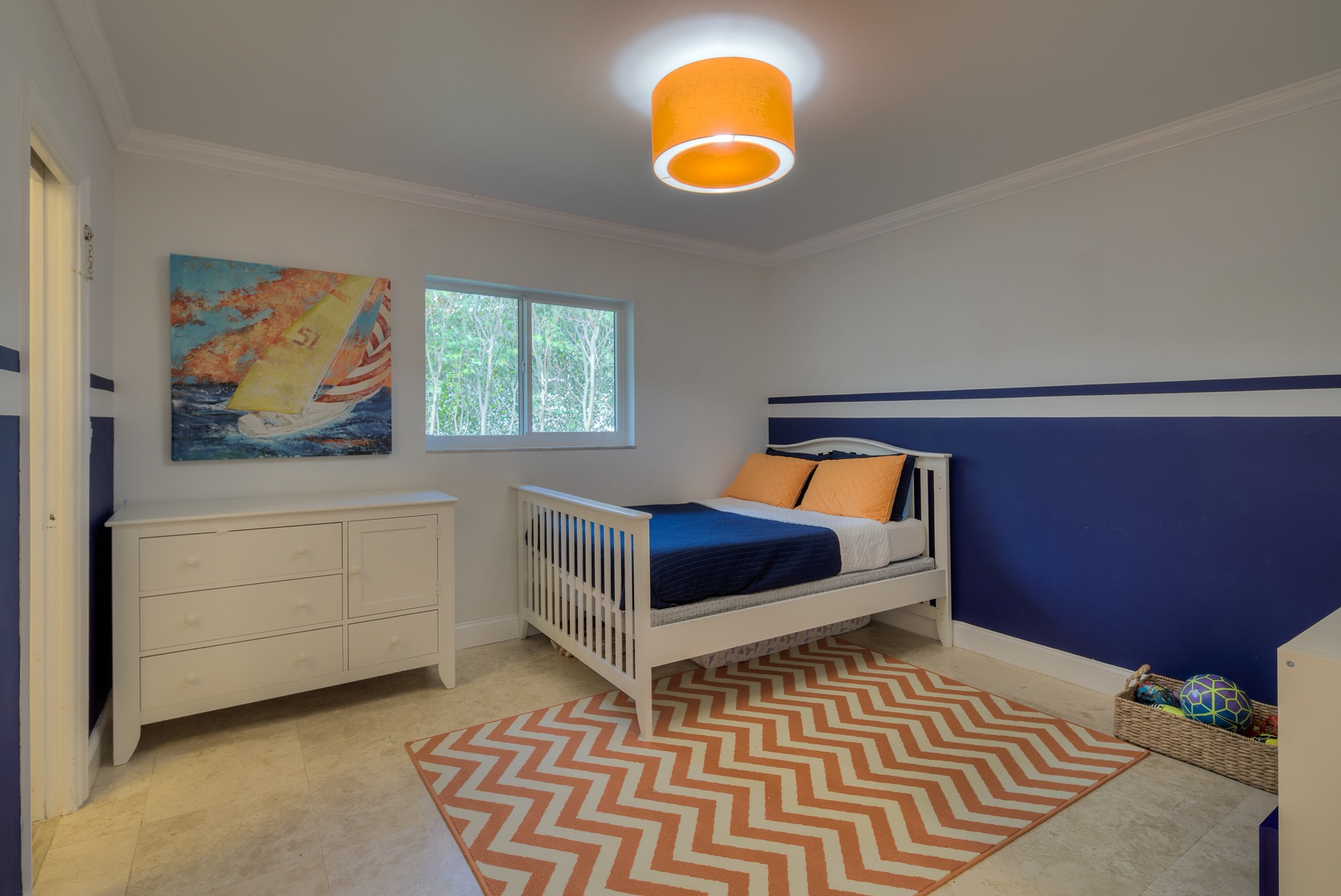Coral Gables residence
“Cocó is a true real estate, interior designer and home concierge gem all in one! Her easy going, yet perfectionist tailored approach really sets her apart from other designers!”
Remodeling this 1970’s abandoned home in one of Coral Gables’ most desired locations, steps from the Biltmore Hotel and the Venetian Pool, was a true labor of love. The goal was to transform it into a welcoming family home that would take advantage of the incredible amount of natural sunlight that poured in from the countless floor-to-ceiling, wall-to-wall windows and sliding glass doors. The home’s U-shape exposes every living space to the charming central courtyard, so true seamless indoor-outdoor design and decor was paramount.
From installing all impact windows and doors, to the expansion of the central courtyard and its retiling in gorgeous natural Coralina Rock, to a brand new modern shaker style kitchen, nearly every element of this home has taken on a new life. We included a mix of affordable furniture pieces with antique family pieces, including beautiful Asian inspired accent tables and bars, as well as a 50 year old dining room table and buffet crafted by the owner’s Grandfather’s woodworking mill. Every detail was thoroughly thought out.
Future plans exist for some renovations of bathrooms, but this home has definitely made its way into the hearts of its owners and has been the backdrop for countless memories as they’ve welcomed all their children in it and hosted countless dinners and parties for family and friends.
Photographer: Niels Johansen

















